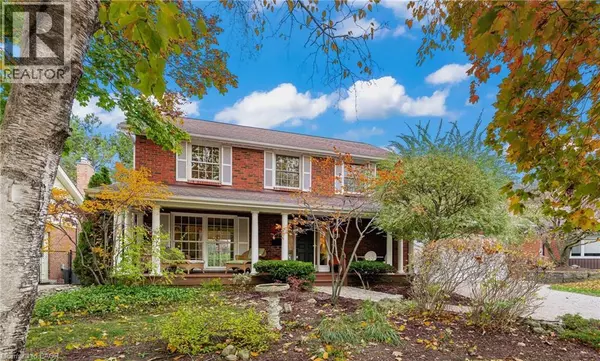362 POMMEL GATE Crescent Waterloo, ON N2L5X4

Open House
Sun Nov 02, 12:00pm - 4:00pm
UPDATED:
Key Details
Property Type Single Family Home
Sub Type Freehold
Listing Status Active
Purchase Type For Sale
Square Footage 3,708 sqft
Price per Sqft $269
Subdivision 417 - Beechwood/University
MLS® Listing ID 40784176
Style 2 Level
Bedrooms 5
Half Baths 1
Property Sub-Type Freehold
Source Cornerstone Association of REALTORS®
Property Description
Location
Province ON
Rooms
Kitchen 1.0
Extra Room 1 Second level Measurements not available 4pc Bathroom
Extra Room 2 Second level 11'9'' x 10'4'' Bedroom
Extra Room 3 Second level 21'11'' x 12'10'' Primary Bedroom
Extra Room 4 Second level Measurements not available Full bathroom
Extra Room 5 Second level 11'11'' x 12'4'' Bedroom
Extra Room 6 Second level 14'2'' x 9'11'' Bedroom
Interior
Heating Forced air,
Cooling Central air conditioning
Exterior
Parking Features Yes
Community Features Quiet Area, Community Centre, School Bus
View Y/N No
Total Parking Spaces 6
Private Pool Yes
Building
Lot Description Landscaped
Story 2
Sewer Municipal sewage system
Architectural Style 2 Level
Others
Ownership Freehold
Virtual Tour https://youriguide.com/362_pommel_gate_crescent_waterloo_on/
GET MORE INFORMATION





