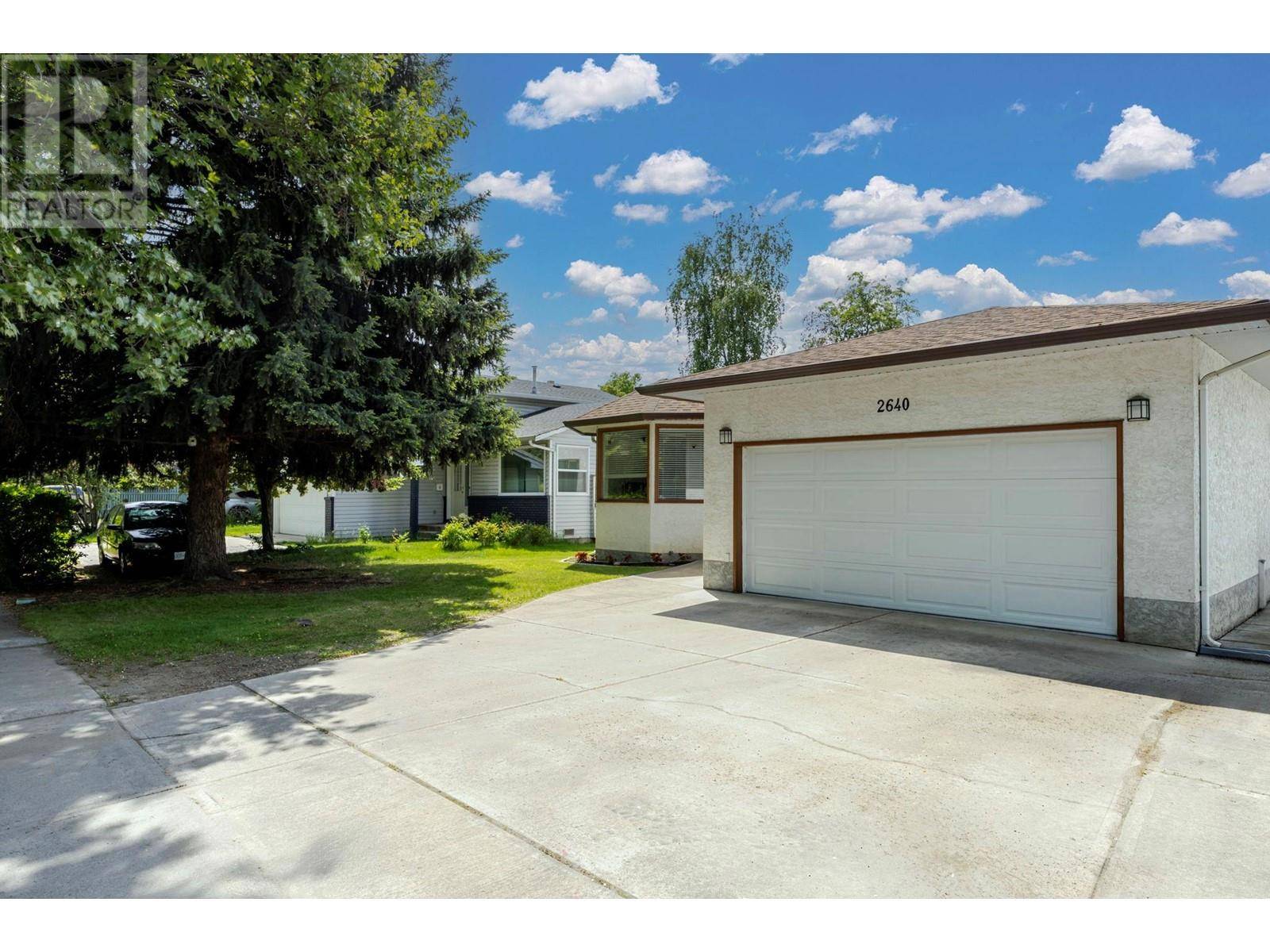2640 Gordon Drive Kelowna, BC V1W3R2
UPDATED:
Key Details
Property Type Single Family Home
Sub Type Freehold
Listing Status Active
Purchase Type For Sale
Square Footage 2,104 sqft
Price per Sqft $427
Subdivision Kelowna South
MLS® Listing ID 10349218
Style Bungalow,Ranch
Bedrooms 3
Year Built 1986
Lot Size 6,969 Sqft
Acres 0.16
Property Sub-Type Freehold
Source Association of Interior REALTORS®
Property Description
Location
Province BC
Zoning Unknown
Rooms
Kitchen 1.0
Extra Room 1 Basement 8'1'' x 9'10'' Storage
Extra Room 2 Basement 12'4'' x 18'7'' Utility room
Extra Room 3 Main level 8'8'' x 8'6'' 4pc Bathroom
Extra Room 4 Main level 9'5'' x 9'11'' Bedroom
Extra Room 5 Main level 8'9'' x 14'3'' Bedroom
Extra Room 6 Main level 9'9'' x 3'6'' 3pc Ensuite bath
Interior
Heating Forced air, See remarks
Cooling Central air conditioning
Flooring Carpeted, Ceramic Tile, Hardwood
Fireplaces Type Decorative
Exterior
Parking Features Yes
Garage Spaces 2.0
Garage Description 2
Fence Fence
View Y/N Yes
View Mountain view
Roof Type Unknown
Total Parking Spaces 2
Private Pool No
Building
Lot Description Landscaped, Level, Underground sprinkler
Story 1
Sewer Municipal sewage system
Architectural Style Bungalow, Ranch
Others
Ownership Freehold
Virtual Tour https://youriguide.com/2640_gordon_dr_kelowna_bc




