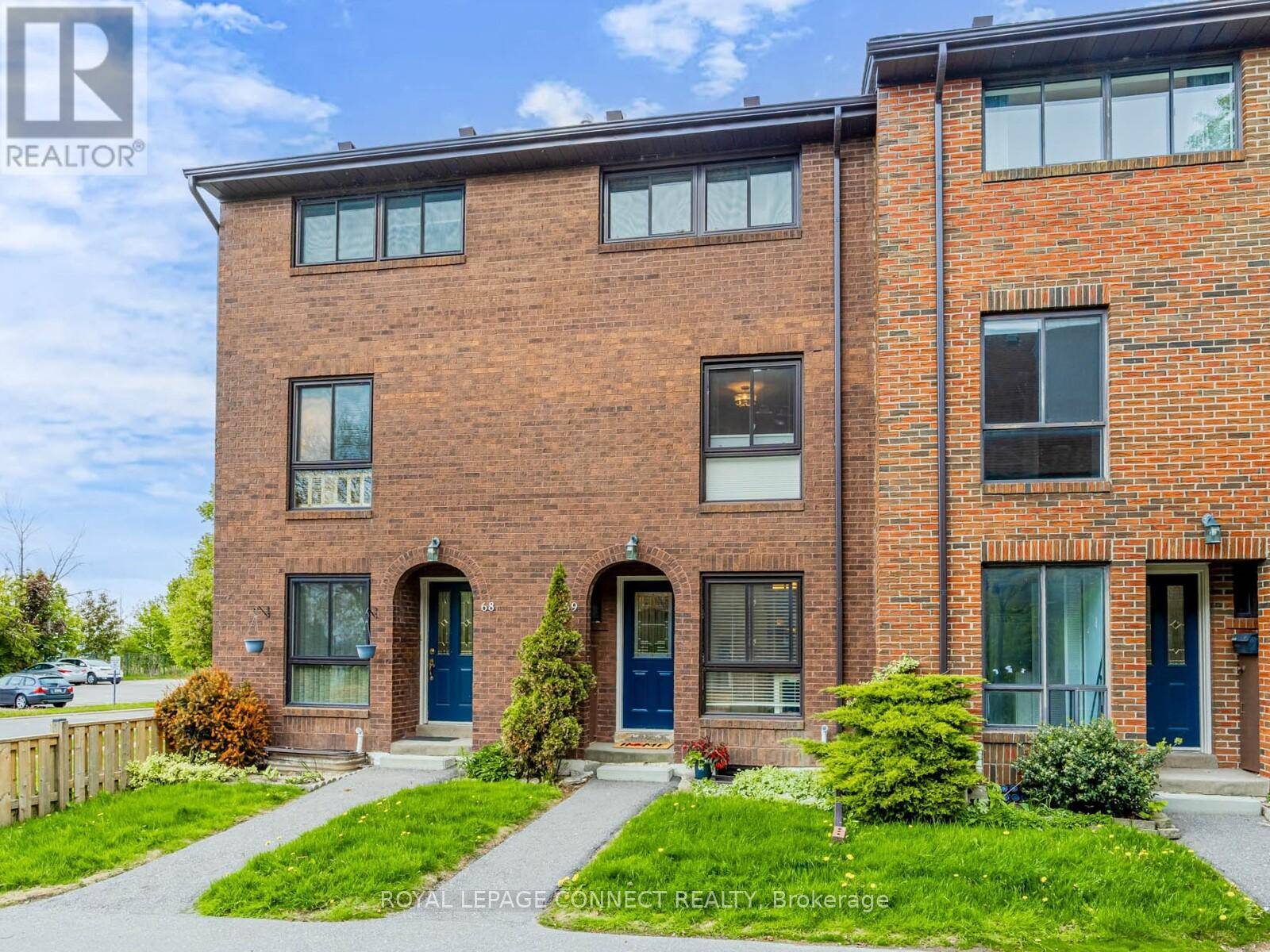28 Livingston RD #69 Toronto (guildwood), ON M1E4S5
UPDATED:
Key Details
Property Type Townhouse
Sub Type Townhouse
Listing Status Active
Purchase Type For Sale
Square Footage 1,600 sqft
Price per Sqft $499
Subdivision Guildwood
MLS® Listing ID E12185668
Bedrooms 4
Half Baths 1
Condo Fees $778/mo
Property Sub-Type Townhouse
Source Toronto Regional Real Estate Board
Property Description
Location
Province ON
Rooms
Kitchen 1.0
Extra Room 1 Second level 4.25 m X 3.6 m Bedroom 2
Extra Room 2 Second level 3.6 m X 3.35 m Bedroom 3
Extra Room 3 Third level 4.3 m X 4.3 m Primary Bedroom
Extra Room 4 Third level 4.3 m X 3.2 m Bedroom 4
Extra Room 5 Basement 5.75 m X 4.35 m Family room
Extra Room 6 Basement 5.75 m X 4.35 m Laundry room
Interior
Heating Forced air
Cooling Central air conditioning
Flooring Parquet, Ceramic, Carpeted
Exterior
Parking Features Yes
Fence Fenced yard
Community Features Pet Restrictions
View Y/N No
Total Parking Spaces 3
Private Pool Yes
Building
Story 3
Others
Ownership Condominium/Strata
Virtual Tour https://www.houssmax.ca/vtournb/c4137303




