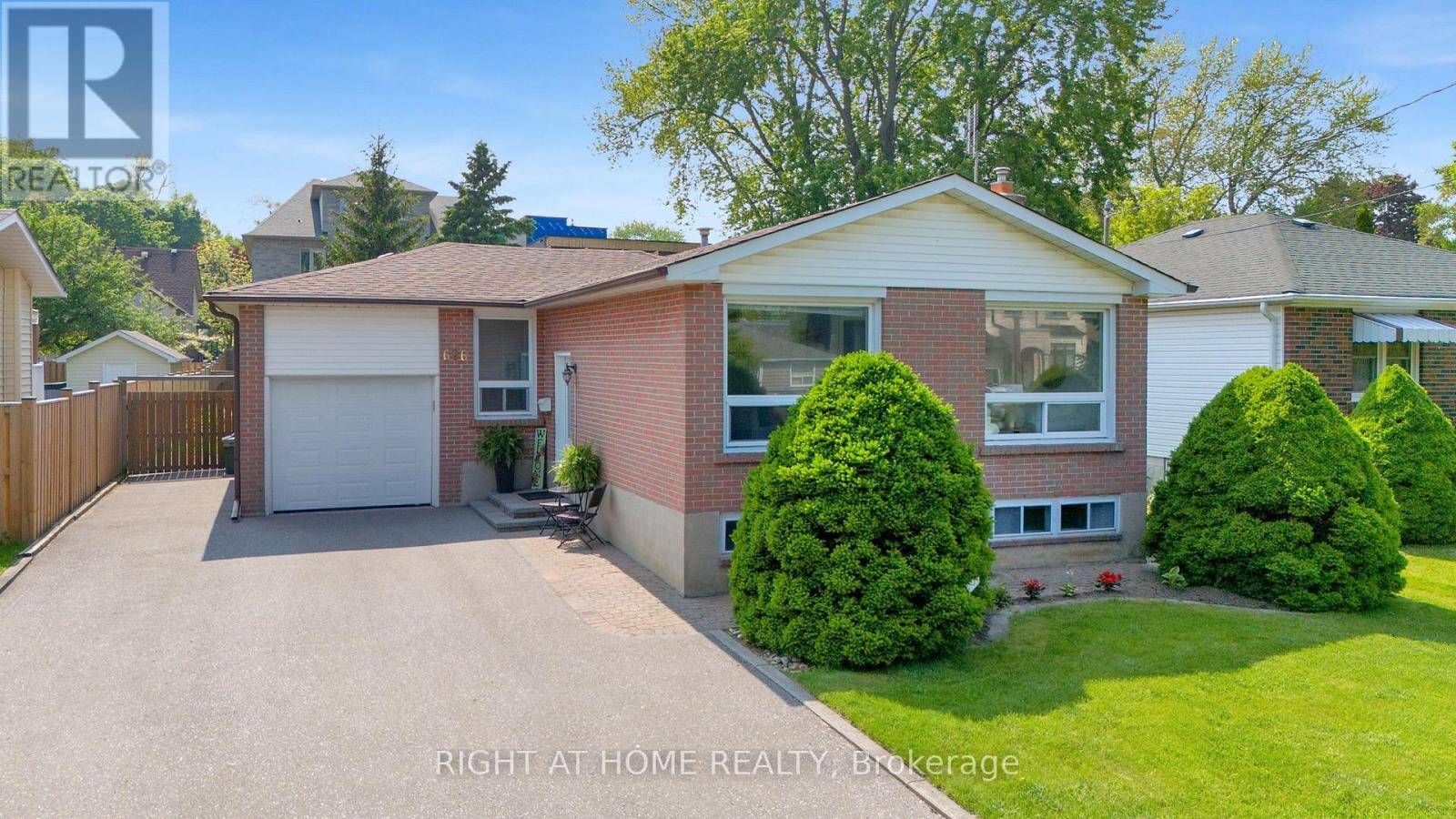696 VICTORY DRIVE Pickering (west Shore), ON L1W2S2
UPDATED:
Key Details
Property Type Single Family Home
Sub Type Freehold
Listing Status Active
Purchase Type For Sale
Square Footage 700 sqft
Price per Sqft $1,142
Subdivision West Shore
MLS® Listing ID E12210414
Style Bungalow
Bedrooms 4
Property Sub-Type Freehold
Source Central Lakes Association of REALTORS®
Property Description
Location
Province ON
Rooms
Kitchen 2.0
Extra Room 1 Lower level 6.38 m X 3.3 m Recreational, Games room
Extra Room 2 Lower level 2.46 m X 3.37 m Kitchen
Extra Room 3 Lower level 5.03 m X 5.69 m Bedroom 4
Extra Room 4 Lower level 2.82 m X 1.44 m Utility room
Extra Room 5 Main level 2.9 m X 5.7 m Living room
Extra Room 6 Main level 1.91 m X 3.13 m Dining room
Interior
Heating Forced air
Cooling Central air conditioning
Flooring Hardwood
Fireplaces Number 1
Exterior
Parking Features Yes
View Y/N No
Total Parking Spaces 6
Private Pool No
Building
Story 1
Sewer Sanitary sewer
Architectural Style Bungalow
Others
Ownership Freehold
Virtual Tour https://listings.caliramedia.com/videos/01973e0b-9d5e-71fc-a66e-d503a7bb9b0e




