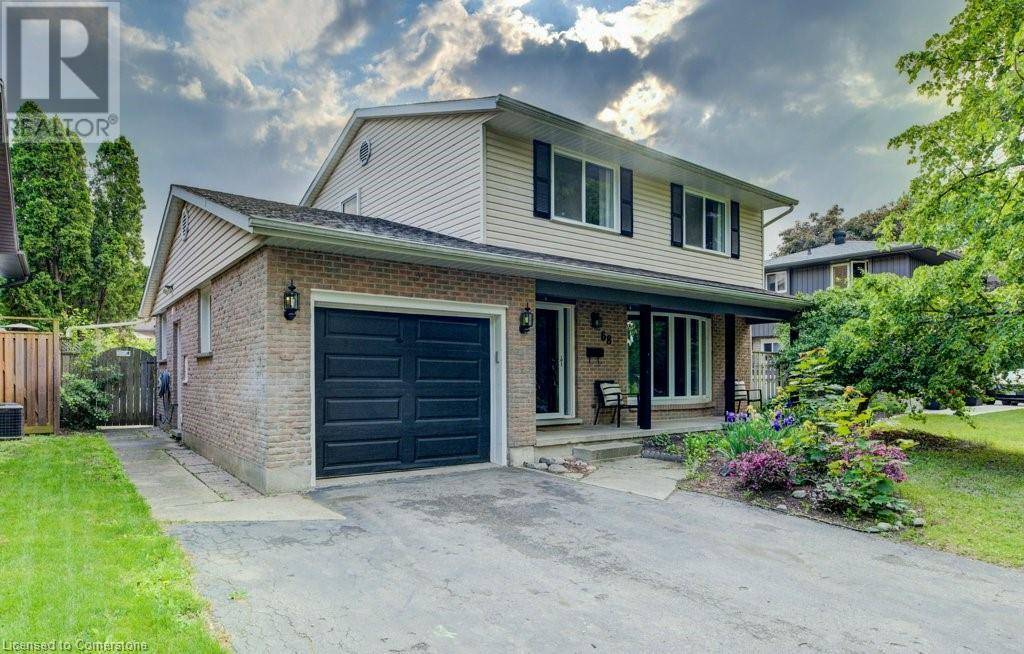68 PARKVIEW Crescent Kitchener, ON N2A1L9
OPEN HOUSE
Sat Jun 14, 2:00pm - 4:00pm
Sun Jun 15, 2:00pm - 4:00pm
UPDATED:
Key Details
Property Type Single Family Home
Sub Type Freehold
Listing Status Active
Purchase Type For Sale
Square Footage 2,376 sqft
Price per Sqft $336
Subdivision 226 - Stanley Park/Centreville
MLS® Listing ID 40738512
Style 2 Level
Bedrooms 5
Half Baths 1
Year Built 1968
Property Sub-Type Freehold
Source Cornerstone - Waterloo Region
Property Description
Location
Province ON
Rooms
Kitchen 1.0
Extra Room 1 Second level 8'10'' x 7'1'' 4pc Bathroom
Extra Room 2 Second level 14'6'' x 11'0'' Bedroom
Extra Room 3 Second level 8'10'' x 9'6'' Bedroom
Extra Room 4 Second level 12'4'' x 9'2'' Bedroom
Extra Room 5 Second level 12'0'' x 12'8'' Primary Bedroom
Extra Room 6 Basement 6'6'' x 8'7'' 4pc Bathroom
Interior
Heating Forced air,
Cooling Central air conditioning
Fireplaces Number 1
Exterior
Parking Features Yes
Community Features Community Centre
View Y/N No
Total Parking Spaces 5
Private Pool Yes
Building
Story 2
Sewer Municipal sewage system
Architectural Style 2 Level
Others
Ownership Freehold
Virtual Tour https://youriguide.com/vawmz_68_parkview_crescent_kitchener_on/




