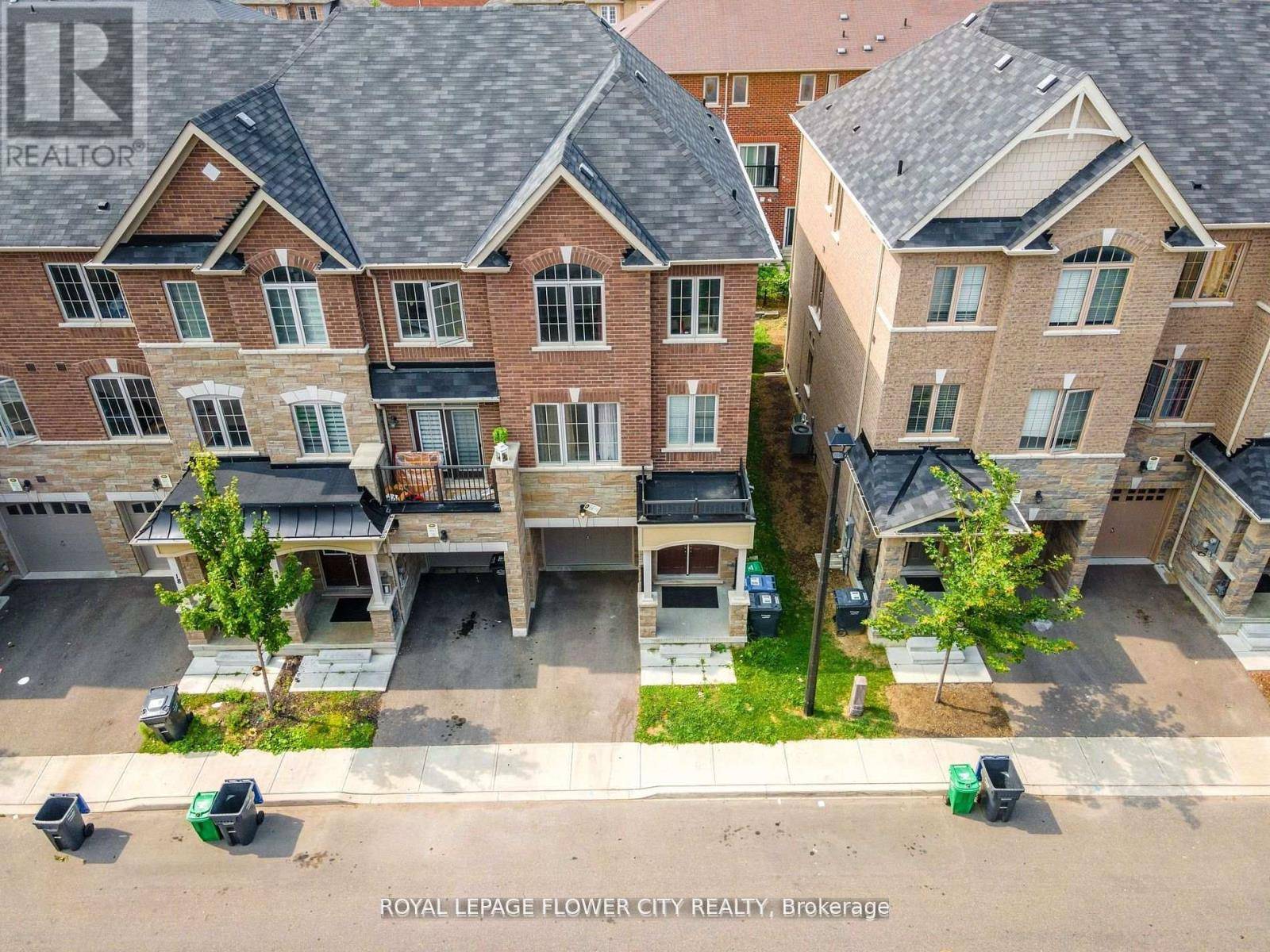14 FAYE STREET Brampton (bram East), ON L6P4M9
UPDATED:
Key Details
Property Type Townhouse
Sub Type Townhouse
Listing Status Active
Purchase Type For Sale
Square Footage 2,000 sqft
Price per Sqft $462
Subdivision Bram East
MLS® Listing ID W12222290
Bedrooms 4
Half Baths 2
Property Sub-Type Townhouse
Source Toronto Regional Real Estate Board
Property Description
Location
Province ON
Rooms
Kitchen 1.0
Extra Room 1 Second level 5.41 m X 3.32 m Living room
Extra Room 2 Second level 5.41 m X 3.32 m Dining room
Extra Room 3 Second level 5.23 m X 3.32 m Family room
Extra Room 4 Second level 5.2 m X 3.78 m Eating area
Extra Room 5 Second level 5.2 m X 3.78 m Kitchen
Extra Room 6 Third level 5.01 m X 3.41 m Primary Bedroom
Interior
Heating Forced air
Cooling Central air conditioning
Flooring Laminate
Exterior
Parking Features Yes
Community Features Community Centre
View Y/N No
Total Parking Spaces 2
Private Pool No
Building
Story 3
Sewer Sanitary sewer
Others
Ownership Freehold
Virtual Tour https://www.houssexpo.ca/14-faye-street-brampton




