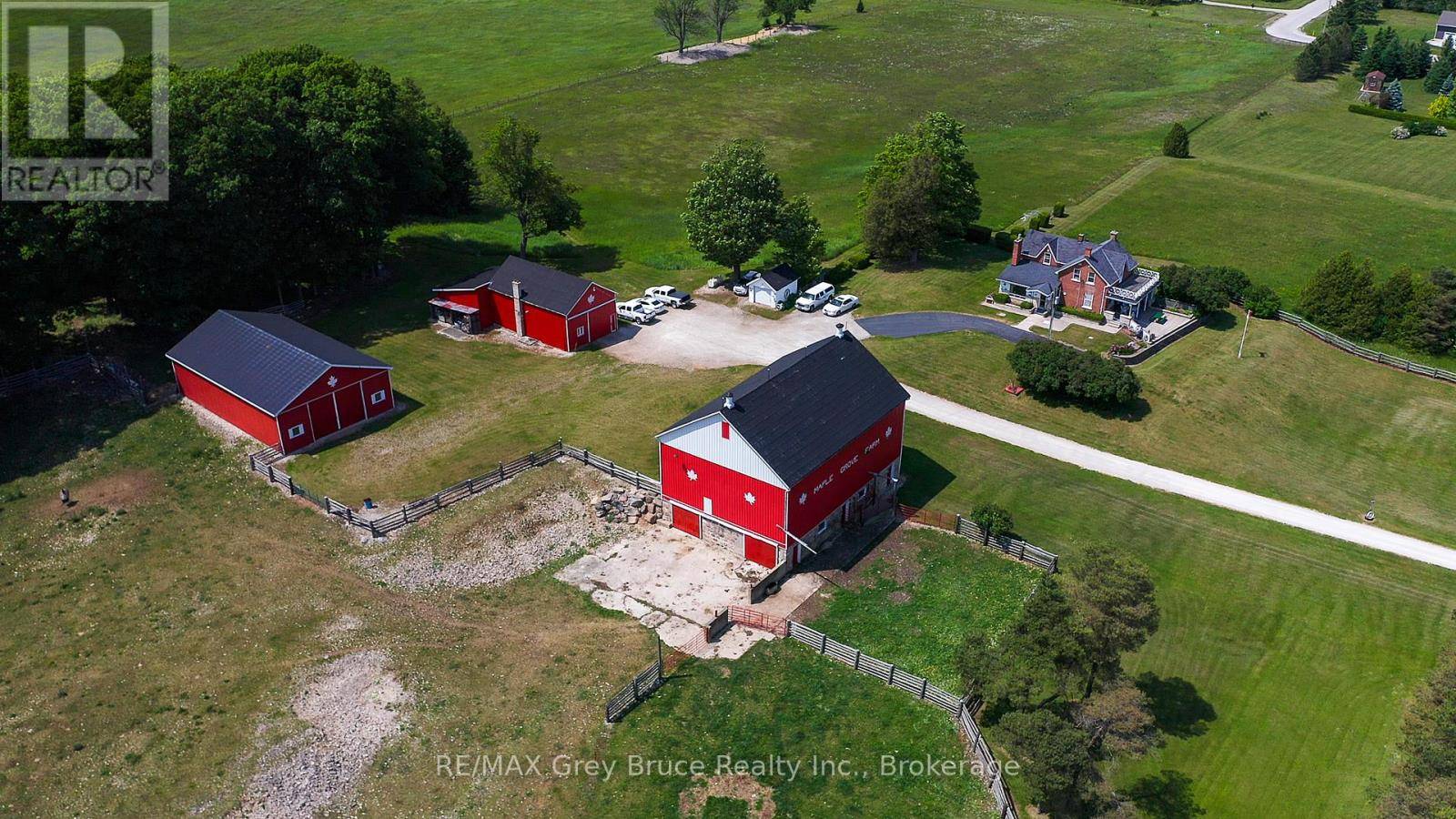319144 GREY ROAD 1 Georgian Bluffs, ON N4K0G2
UPDATED:
Key Details
Property Type Vacant Land
Listing Status Active
Purchase Type For Sale
Square Footage 2,000 sqft
Price per Sqft $1,700
Subdivision Georgian Bluffs
MLS® Listing ID X12233184
Bedrooms 3
Half Baths 1
Source OnePoint Association of REALTORS®
Property Description
Location
Province ON
Rooms
Kitchen 1.0
Extra Room 1 Second level 5.99 m X 4.47 m Primary Bedroom
Extra Room 2 Second level 2.67 m X 4.22 m Bedroom
Extra Room 3 Second level 3.07 m X 3.07 m Bedroom
Extra Room 4 Second level 2.31 m X 3.04 m Bathroom
Extra Room 5 Basement 5.99 m X 4.14 m Other
Extra Room 6 Basement 5.05 m X 3.91 m Other
Interior
Heating Forced air
Cooling Central air conditioning
Fireplaces Number 2
Fireplaces Type Woodstove
Exterior
Parking Features No
View Y/N No
Total Parking Spaces 10
Private Pool No
Building
Story 2
Sewer Septic System
Others
Virtual Tour https://youtu.be/8OwzjbXR6lM




