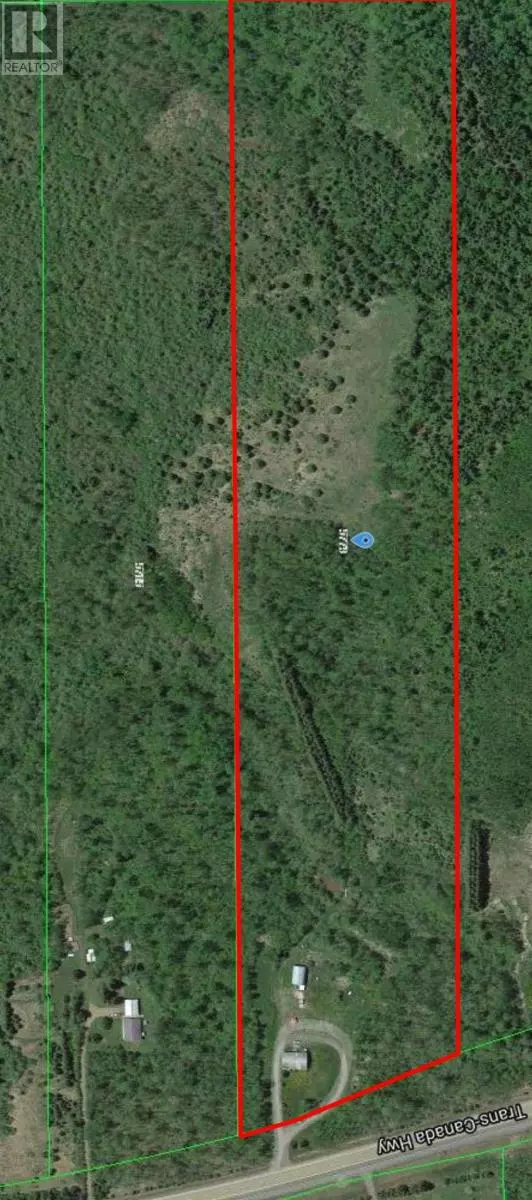See all 43 photos
$399,900
Est. payment /mo
3 Beds
2 Baths
1,471 SqFt
New
5779 HWY 11/17 Kakabeka Falls, ON P0T1W0
REQUEST A TOUR If you would like to see this home without being there in person, select the "Virtual Tour" option and your agent will contact you to discuss available opportunities.
In-PersonVirtual Tour
UPDATED:
Key Details
Property Type Single Family Home
Listing Status Active
Purchase Type For Sale
Square Footage 1,471 sqft
Price per Sqft $271
Subdivision Kakabeka Falls
MLS® Listing ID TB252421
Style Bungalow
Bedrooms 3
Half Baths 1
Year Built 1973
Source Thunder Bay Real Estate Board
Property Description
Charming 3-Bedroom Bungalow on 26 Acres — Just 5 Minutes from Kakabeka Falls Tucked away just past Ilkka Drive and only five minutes from the stunning Kakabeka Falls, this 3-bedroom bungalow offers the best of rural living on 26 private, tree-filled acres with a large barn near the back of the home. Surrounded by nature and bursting with life, this property is a dream come true for gardeners, homesteaders, and anyone craving space and serenity. The home features a practical, light-filled layout with three bedrooms, one full bathroom, and a convenient half ensuite off the primary bedroom. Whether you're enjoying cozy indoor spaces or exploring the land, this property offers year-round enjoyment. Step outside to find mature trees, crabapple, lilacs, Saskatoon bushes, raspberries, strawberries, and rhubarb — a gardener's paradise! A fully fenced garden, greenhouse, and a newly built chicken coop add incredible value for those seeking a more self-sufficient lifestyle. With endless room to grow, explore, and unwind, this peaceful retreat offers the perfect blend of charm, privacy, and practicality — all within minutes of Kakabeka Falls and local amenities. (id:24570)
Location
Province ON
Rooms
Kitchen 0.0
Interior
Heating Forced air,
Fireplaces Type Stove
Exterior
Parking Features No
View Y/N No
Private Pool No
Building
Lot Description Sprinkler system
Story 1
Sewer Septic System
Architectural Style Bungalow




